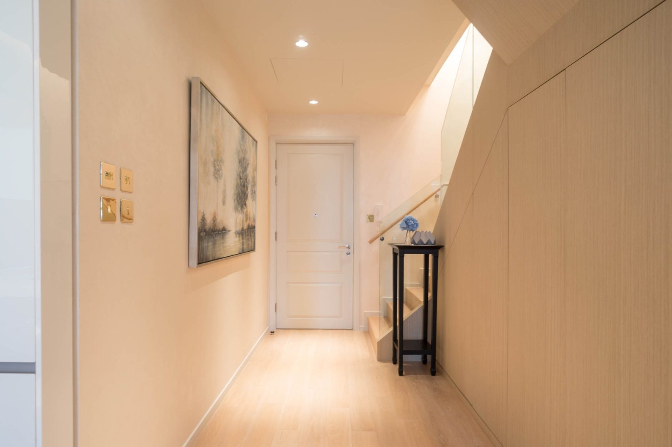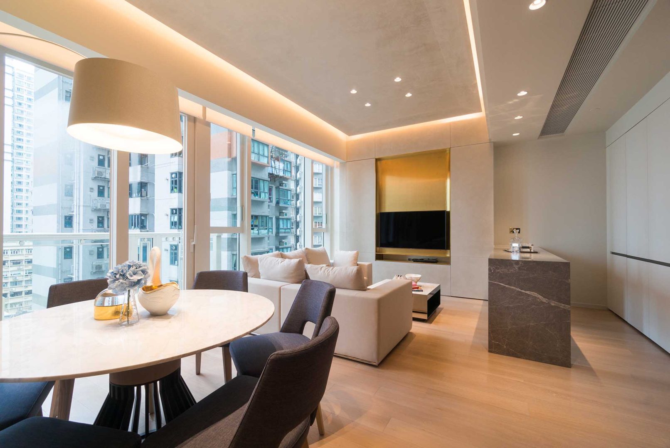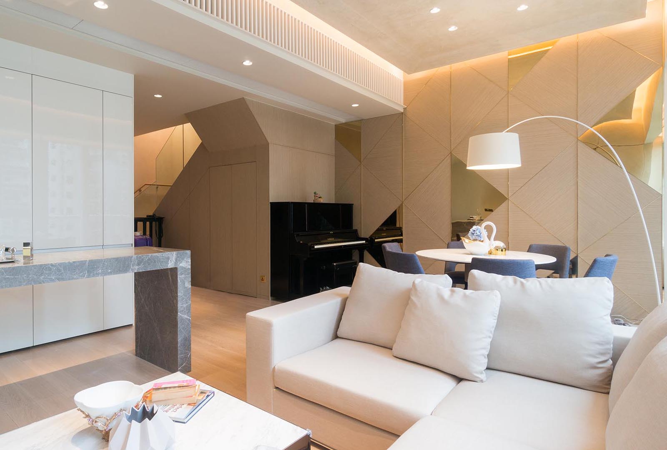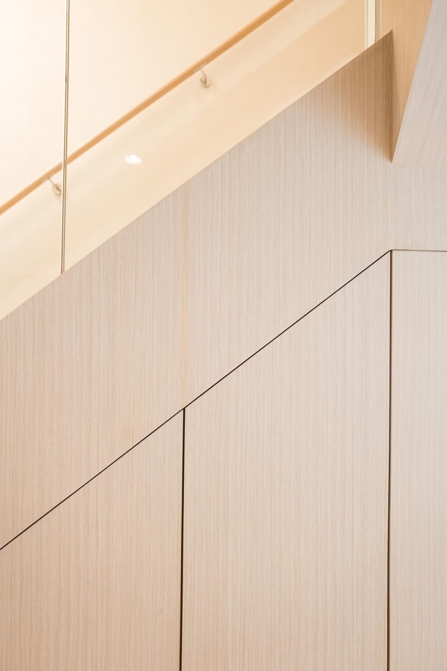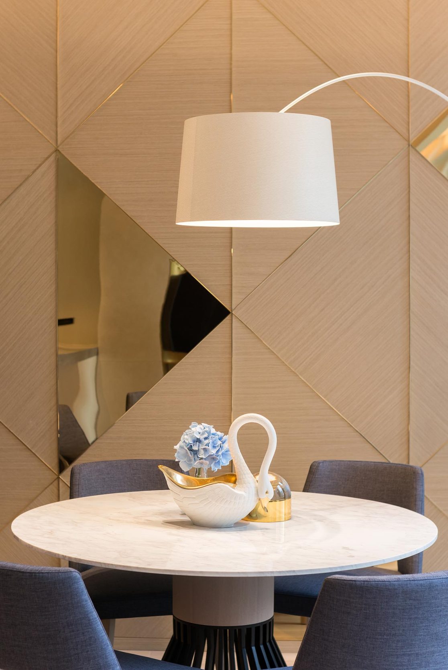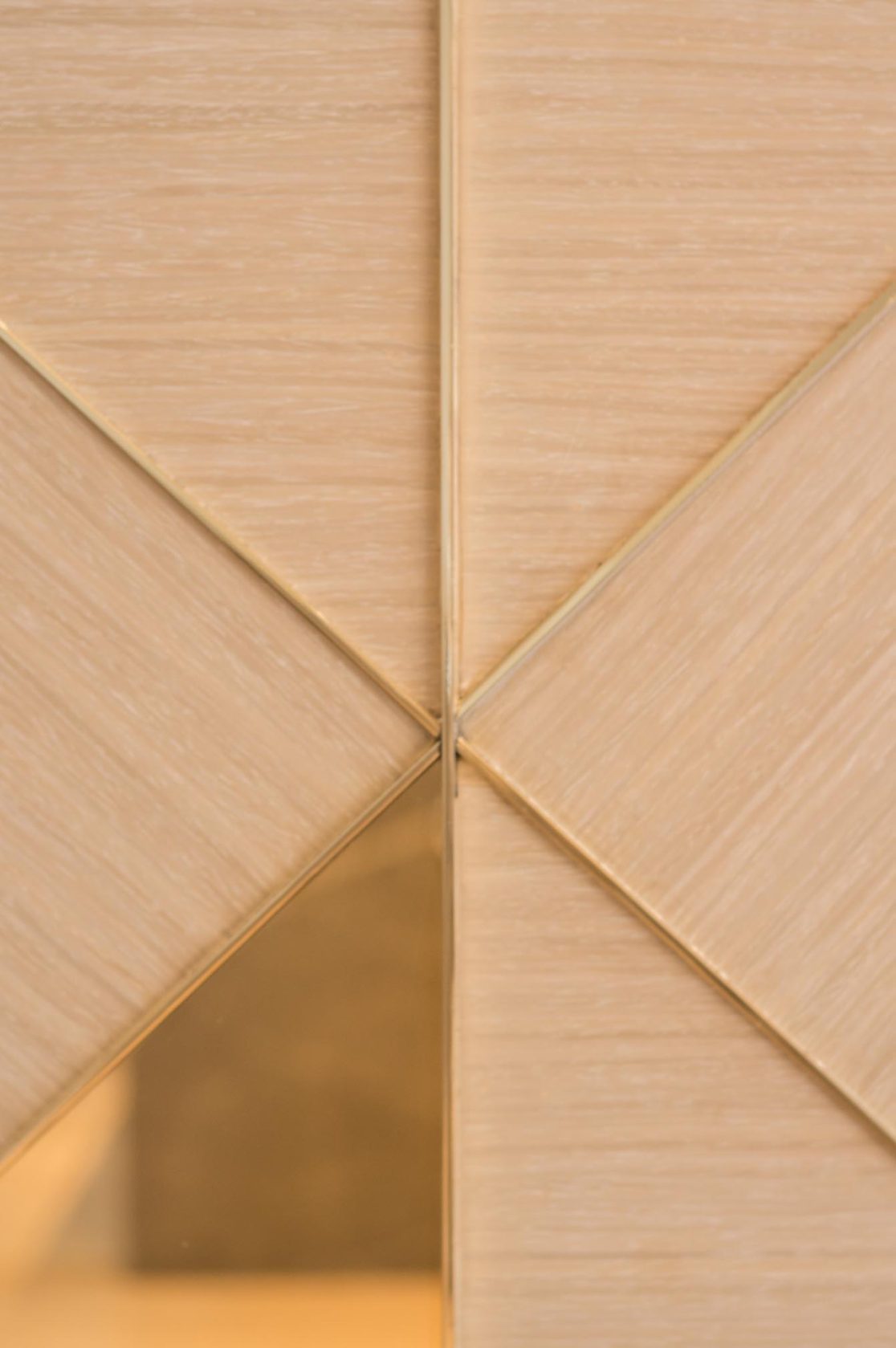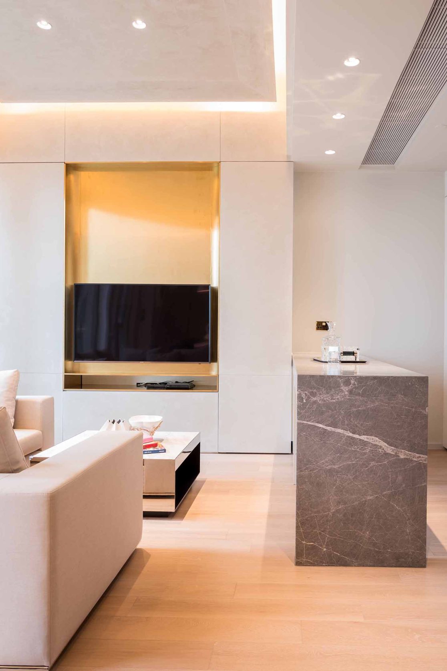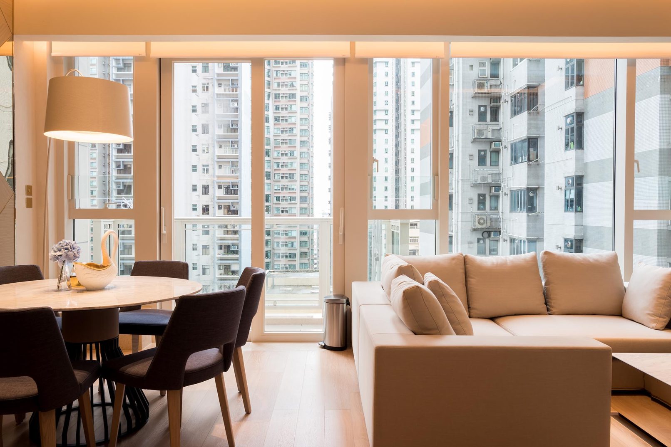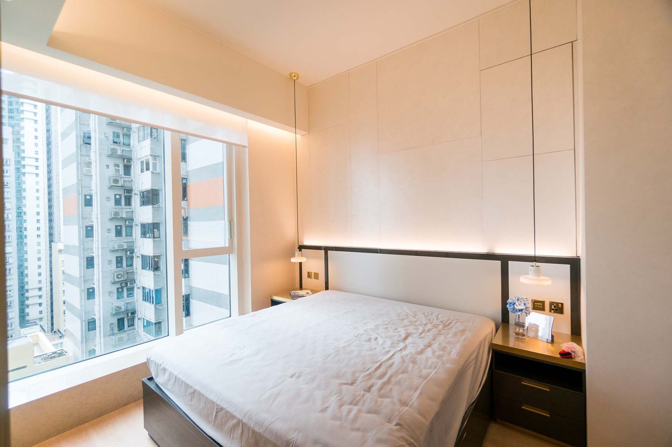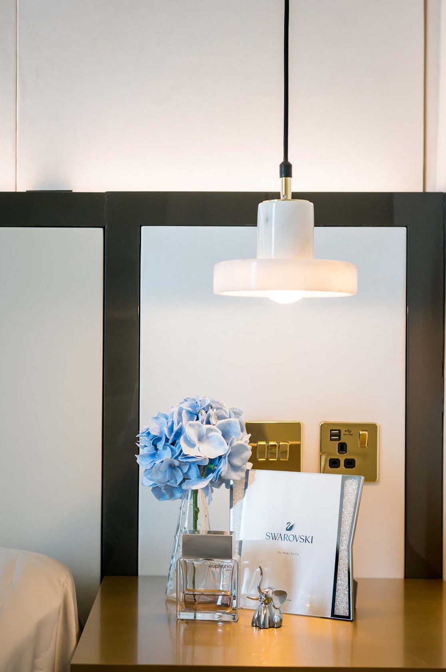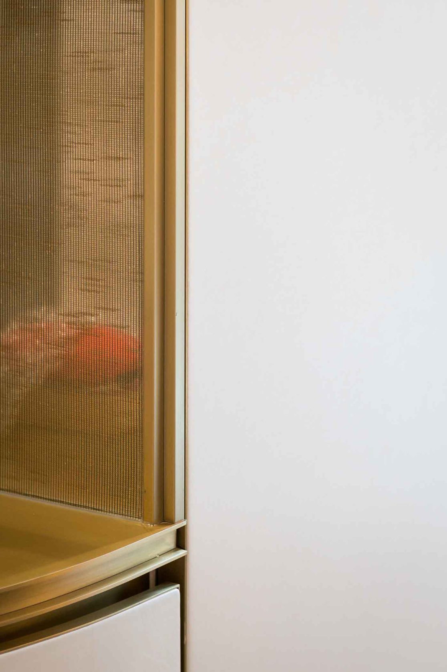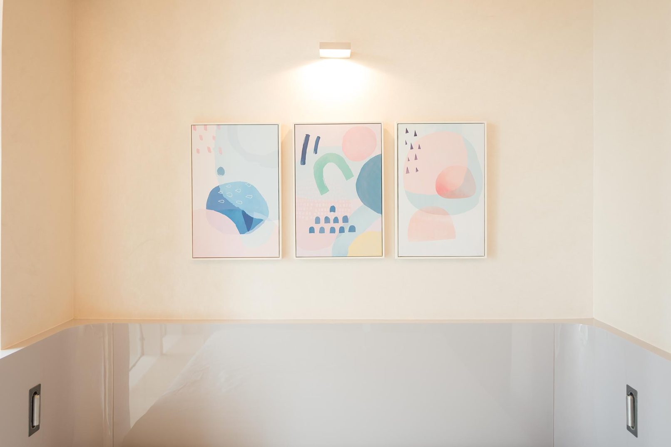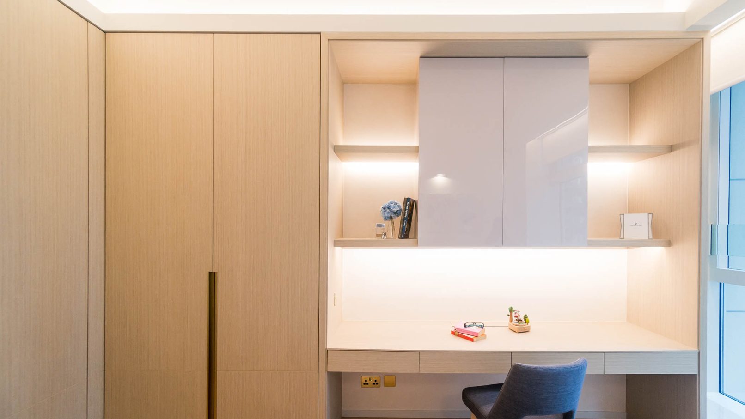M resident
The Morgan
The Morgan is located on Conduit Road in the heart of Hong Kong’s bustling city, and its interior design aims to reflect the environment and the personality of the client. Metal and wood are the primary materials used to create a low-key and noble atmosphere that incorporates architectural aesthetics.
The living space, which covers 1,100 square feet, is divided into two levels. The lower level includes a storage room, living room, dining room, kitchen, and maid’s room, while the upper level includes the daughter’s room, master bedroom, and two bathrooms. With a ceiling height of approximately 3.3 meters, the living and dining area has unobstructed views of city. Light-colored wood, special paint, wooden flooring, and gold metal accents are used to create a luxurious and comfortable atmosphere. At the entrance, the original location of the maid’s room has been converted into a shoe cabinet and storage area with a wooden finish.
The living room features a wall and ceiling made of gold metal and special paint, with a door on the right side leading to the maid’s room. The dining room features a wooden wall with geometric triangles separated by metal lines, with a marble dining table and floor lamp serving as the main light source. Compared to the usual pendant light, the floor lamp adds an extra touch of uniqueness.
As you climb the stairs from the entrance to the bedrooms, plain slightly reflective wallpaper is used to decorate the high-ceilinged space, with a special pendant light adding to the atmosphere. The daughter’s room is next to the master bedroom and features a consistent natural wood finish, with a focus on creating a natural and playful atmosphere. The master bedroom’s closet doors are made of leather and metal lines, adding a soft touch to the design.
敦皓位置於香港干德道, 置於香港的核心地域, 在繁華的都市中, 室內設計在於環境的配合和反映客人的個性。 在這單位中, 我們以金屬和木材為主要物料, 以建築美學線條營造出低調的高貴氣質。
在本案一千一百呎的居住空間, 是分劃了上下兩層, 現時下層是儲物室, 客廳, 飯廳, 廚房及工人房; 上層則是女兒房和主人房, 及2個浴室。 客飯廳的樓底約三米三, 窗戶景色開揚, 面向維港方向, 我們起用了淺色木材, 特色油漆, 木地板, 再搭配金色金屬材質, 營造高貴和舒適氣氛。在玄關位置, 樓梯底原本是工人房的位置, 我們改成了木飾面的鞋櫃及儲物櫃。
客廳是一幅由金色金屬, 特色油漆構成, 由天花延伸到牆體, 牆體的右邊的門是帶實用功能進入工人房的通道, 與對面的飯廳用上全木圍身特色牆形成對比。木圍身由金屬線分割出幾何三角, 背景牆前用上雲石餐檯, 及地燈成了飯廳的主燈, 相比平時的吊燈更別開生面。
由玄關的樓梯拾級至睡房, 用上素色微微反光的牆紙, 在高樓底的空間配上特色的吊燈, 牆紙和燈光的交錯, 豐富起樓梯的氣氛。 孩子房安排了主臥相連, 鋪廸一貫的木色自然風格, 不刻意營造童真趣味。 主臥的設計, 衣櫃門用上了皮革和金屬線搭配的櫃門, 添上柔和感覺。
位置: 干德道
Location: Conduit Road
.
呎數: 1100尺
Size: 1100 sq ft
.
單位類別: 2 房 2 廳
Flat Type: 2 Bedrooms
Year : 2017

