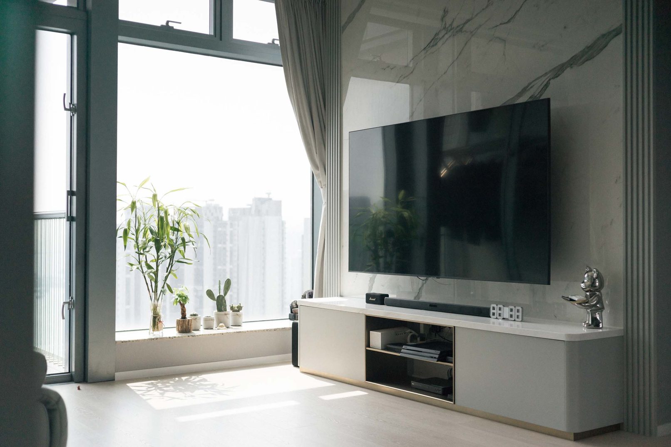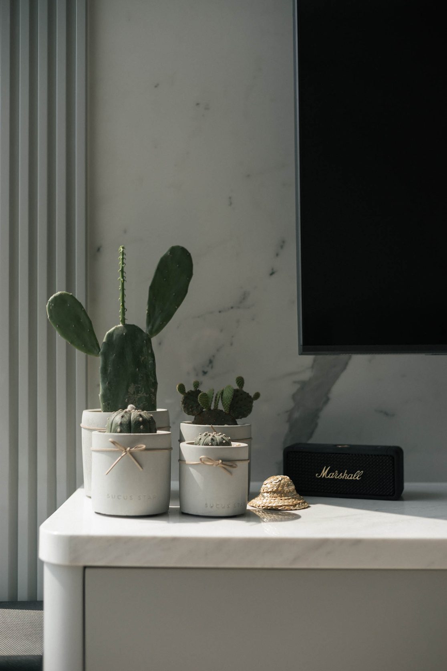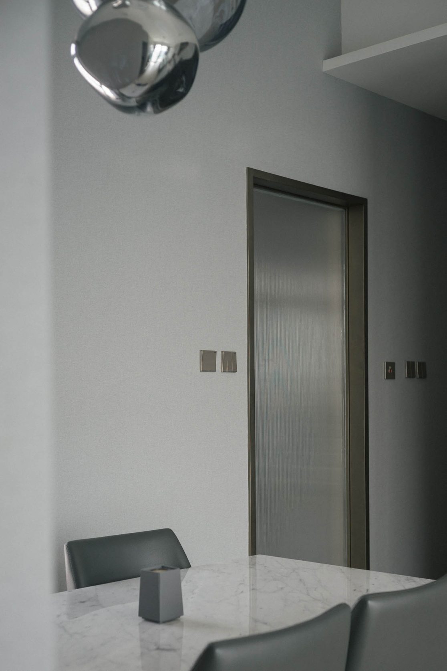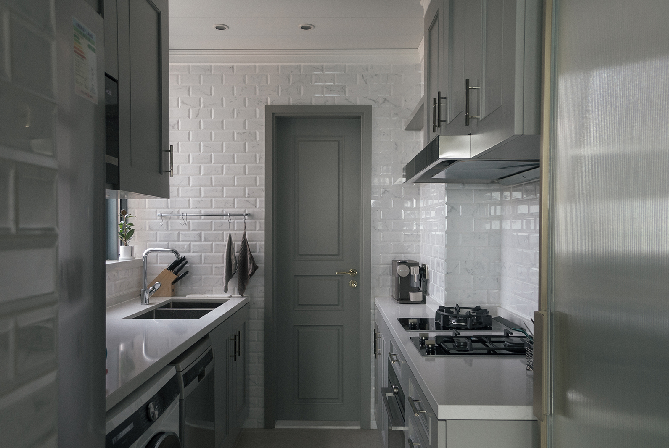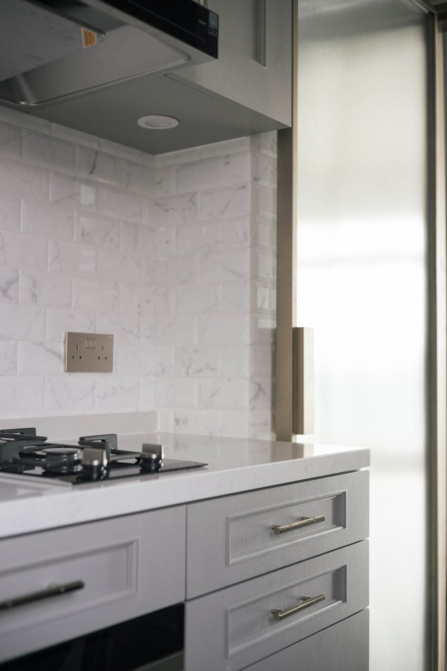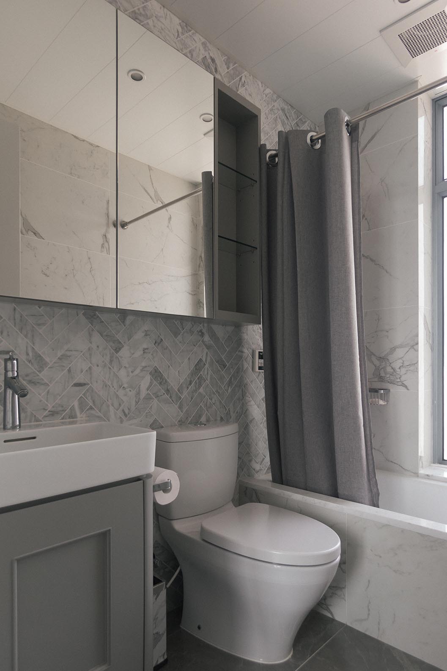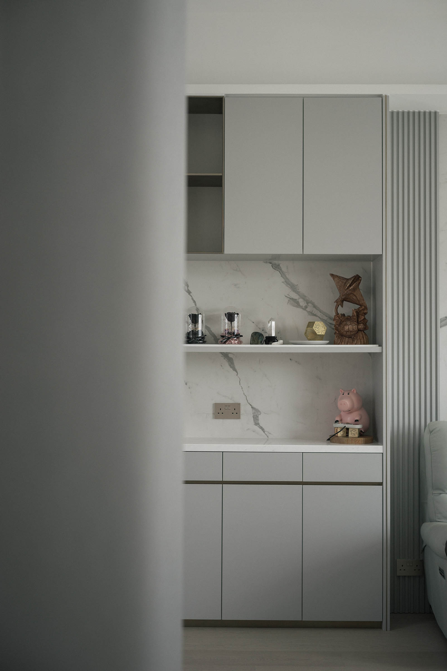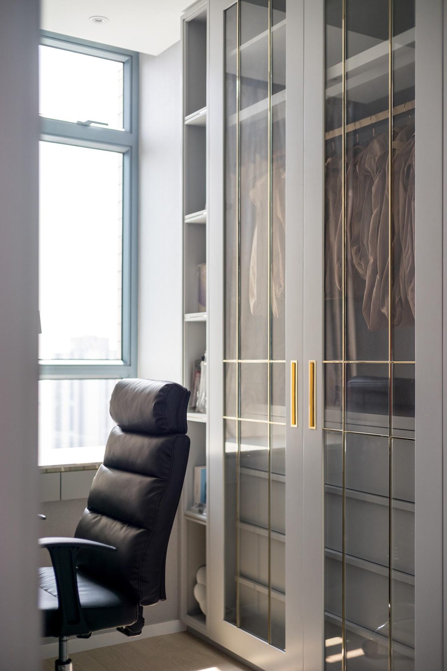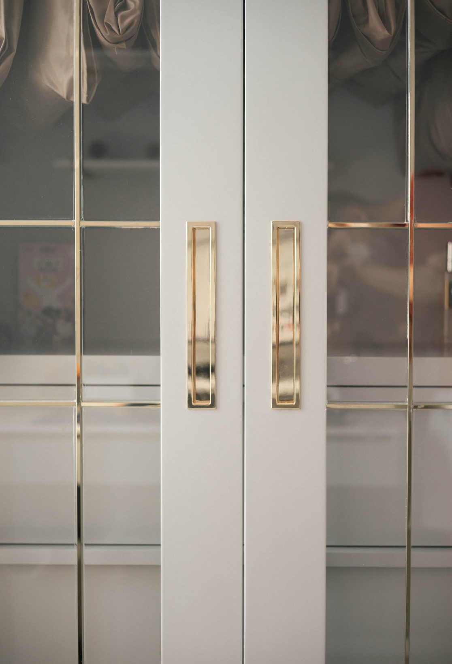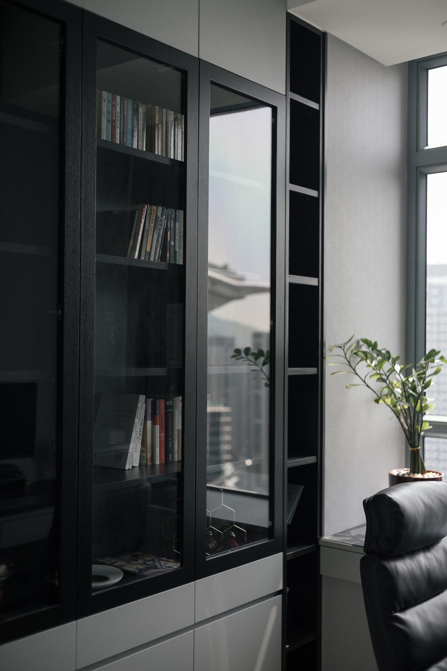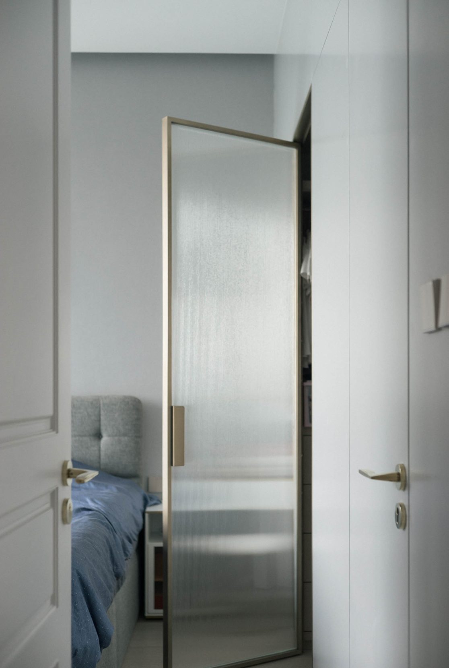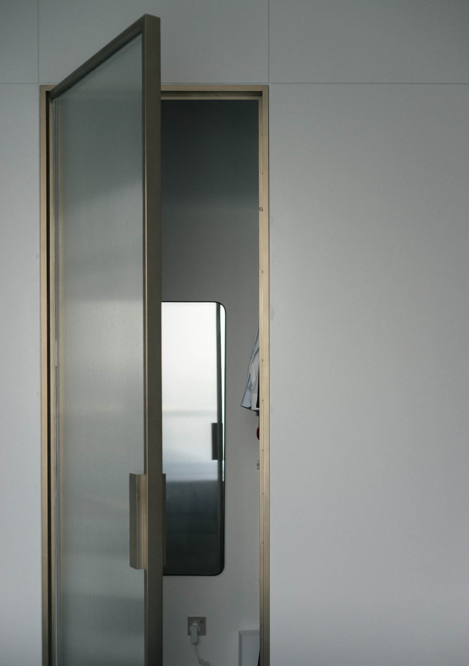The Dynasty
Tsuen Wan
Located in the tranquil coastal estate of Grandiose in Tsuen Wan, this home is the epitome of modern luxury. The young couple who owns the home wanted a space that was both simple and luxurious, creating a comfortable and peaceful environment.
The living room features a square design, with a high cabinet for daily supplies and decorative items. The sofa and TV wall are accented with a large, unique marble design, adding a natural and luxurious feel to the space. The dining area features a marble table that complements the living room design.
The two rooms in the home are used as a study, catering to the increasing demand for working from home. The male study features black wood and gray design, while the female study uses light colors and metallic elements to create a feminine and elegant feel. The master bedroom features a wallpaper design, with a special wall, concealed door, and metallic door frame for the ensuite and walk-in closet.
The material selection is carefully chosen to create a low-key and luxurious feel. The living and dining area features gray wallpaper, wooden flooring, gold metal accents, and off-white curtains, creating a sophisticated atmosphere. The bathroom features unique marble elements that complement the living room design. The kitchen features simple wireframe designs, adding a touch of detail to the overall gray color scheme.
這座住宅位於荃灣寧靜的海濱屋苑,是現代奢華的縮影。 業主這對年輕夫婦想要一個既簡單又奢華的空間,創造一個舒適、寧靜的環境。 客廳採用方形設計,設有高櫃,可放置日常用品和裝飾品。 沙發和電視牆採用大型獨特的大理石設計,為空間增添了自然和奢華的感覺。 用餐區配有大理石桌子,與客廳的設計相得益彰。 家裡的兩個房間被用作書房,滿足了在家工作日益增長的需求。 男書房採用黑木色和灰色的設計,女書房則採用淺色和金屬元素,營造出女性化和優雅的感覺。 主臥室採用壁紙設計,配有特殊的牆壁、隱藏式門以及套間和步入式衣櫃的金屬門框。 選材經過精心挑選,營造出低調奢華的感覺。 起居和用餐區採用灰色壁紙、木地板、金色金屬裝飾和灰白色窗簾,營造出精緻的氛圍。 浴室採用獨特的大理石元素,與客廳設計相得益彰。 廚房採用簡單的線框設計,為整體灰色配色方案增添了一絲細節。
位置: 荃灣
Location: Tsuen Wan
.
呎數: 998尺
Size: 998 sq ft
.
單位類別: 4 房 2 廳
Flat Type: 4 Bedrooms
Year : 2022

